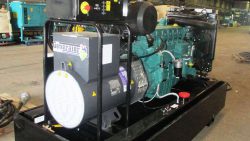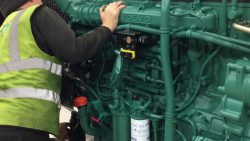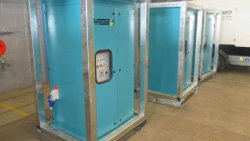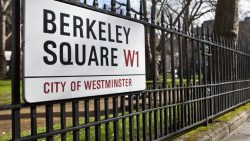Main Contractor for New Standby Generators
The Customer
A leading development, investment and asset Management Company with a diverse portfolio in the UK, Europe, Australia and Asia, their latest UK office development is at Cheapside, in the City of London. The building comprises 17,000m² of office space spread over eight floors and a roof terrace with a further 2,000m² of retail space as separate units at ground level.
Project Brief
The customer required The Generator Company to design, manufacture, deliver, install and commission new Standby ‘Tenants’ generator sets and associated plant, our scope of works under this project included:
- 2 x 2000KVA prime rated diesel generator sets
- Remote cooling package, heat exchanger/pumping modules plus pressurisation units and fuel coolers in each plant room
- Multiple Air Handling Units within each plant room
- Acoustic package incorporating inlet attenuation, fire rated ductwork through basement at high level with duty/standby fans, exhaust system with CAT designed to achieve 65 dBA @ 1m
- Acoustic room treatment of ceiling slab, columns and wall panels within each plant room
- Daily service fuel tanks and fuel forwarding system to each room
- A bespoke generator paralleling and distribution switchboard with touch screen interface
- 4000 amp busbar (circa 80m)
- Installation of all items mechanically and electrically
- Commissioning of generators against a REACTIVE Loadbank with complex cable runs
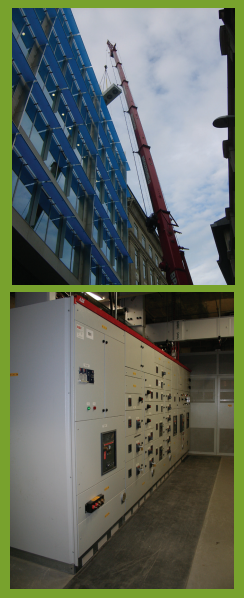 Project Management
Project Management
The project was awarded to The Generator Company as Main Contractor; accordingly we were responsible for the implementation of CDM onsite in conjunction with the customers appointed CDM Advisors etc along with the other expectations of managing a project at this level.
We established a site based project team for the duration of onsite works with necessary site office facilities. Provision of drawings and other associated aspects of the project were managed by an offsite Project Manager.
Generator Set
In line with the requirements of the site The Generator Company supplied 2 x 2000 kVA Prime rated Cummins powered generator sets, each generator had a set mounted control panel to facilitate ‘set to set’ parallel operation each set was also supplied with a free standing motorised 3200Amp ACB cubicle.
Controls Specification
Each generator set was supplied with a set mounted control panel suitable for facilitating ‘set to set’ parallel function and synchronising onto a common bus. The switchboard incorporated motorised air circuit breakers controlled from the remote set mounted control systems; these had responsibility for controlling the Generator circuit breaker and Feeder circuit breaker. The switchboard incorporated 4000 amp busbar, 2 x Generator ACB sections, 1 x bus coupler air circuit breaker section, 2 x Building Load Feeder sections, and 2 instrumentation. All ACB’s were of withdrawable design. A 17” MMI is incorporated within the panel complete with mimic screens indicating status of the elements of the system.
Acoustic Package
The acoustic package for this project required the attenuation to be fitted at high level with fire rated duct work running across the back of the existing switch room to supply air to each plant room, all ducting was fire rated and incorporated duty/standby axial flow fans to mechanically feed air to the two plant rooms. Duct work runs of approximately 40 metres were also installed across a convoluted route.
Each plant room required control of airborne noise breakout to the retail/office spaces, this utilised purpose designed acoustic panels. The panels were mechanically fixed to a steel frame system and suspended below the plant room ceiling slab. In addition to this further acoustic cladding was required for the exposed structural columns.
Acoustically-absorbent lining panels were then fixed to the walls, of equivalent area to the floor.
Remote Cooling Package
With the generator sets located in the basement it was necessary to remotely cool them, to do this we supplied a remotely located radiator per set located in a specially fabricated steel frame of our supply which was under slung from within the roof top plant area.
Each plant room was supplied with a heat exchanger module/pump skid, a system, pressurisation and auto top-up module and a remote fuel oil cooler. To ensure that the air within the plant rooms did not heat up to a point where it could compromise performance, two air handling units were supplied within each plant room. These were designed to cater for heat radiated from the plant installed within. Each was plumbed into the existing chilled water circuit with necessary consideration to valves + isolation and cleaning of pipe work.
Busbar
Due to the nature of the routes for interconnection and the current rating required the project specified utilising busbar trunking, accordingly we supplied and installed approximately 80 metres of 4000A TPN+E (enclosed) IP54 copper 4 bar busbar trunking system, this included 4 separate runs for: Genset 1 to Genset Panel, Genset 1 to Switchboard 1, Genset 2 to Genset Panel and Genset 2 + Switchboard 2.
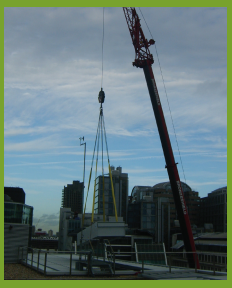 Access
Access
The equipment was installed within 2 x plant rooms and their associated switch rooms at basement level 2, access to this level was limited and only via a 7500 kg car lift. With all equipment having to enter the basement via this route it was necessary to strip down the generators to achieve the weight limits and design other equipment to accommodate a maximum access height of 2m. Entrance to the car lift was via a narrow road adjacent to the building adding a further element to the offload. Provision was made for all necessary road closures and craneage to offload plant and undertake lifting of the remote coolers to roof level.
Installation
The installation works for this project were undertaken in a building that was fully finished, as such careful management of on site activities and trades was essential. The equipment was installed against an aggressive timescale for the level of works required.
The plant rooms were limited in space as were the access routes to them, the generator sets had to be partially dismantled to gain access to the car lift in respect of dimensions and weights, they then had to be manoeuvred circa 80 metres across a car park, through a dismantled wall into a corridor which was at a higher level than the car park, manoeuvred down the corridor through double wide doors and into their respective plant rooms where they were rebuilt. The installation of the suspended acoustic ceiling meant that no items of any weight could be fixed to it, as such it was necessary to fabricate a support framework within the rooms that would support not only the primary and secondary exhaust silencers but also the busbar that had to be fitted at high level across the rooms.
With space at a premium the routing of the bus bar, exhaust system and flue was a complex undertaking in order to identify a clear route around the existing services including the large air inlet duct work that needed to be installed along the back wall of the rooms.
