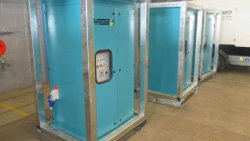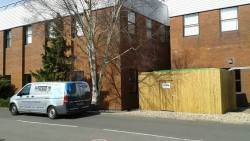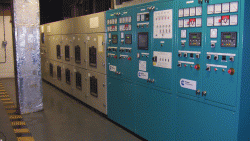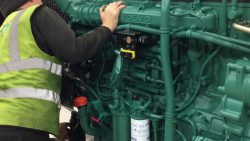With allocated funding from the Hospital’s charity the addition of a new building was given the go-ahead as part of their £343 million redevelopment programme. The improvements are necessary to expand capacity, deliver treatment in a more comfortable and modern way, and to reduce unnecessary inpatient admissions.
This next planned phase of expansion to this ground breaking, world class children’s hospital in London, involves a massive structural change by extending the floors above the current children’s operating rooms, wards and offices which is scheduled for completion by the end of 2016. The new building with its increased medical and building services will increase the power requirement at the Hospital and therefore additional back-up generator system power would be required.
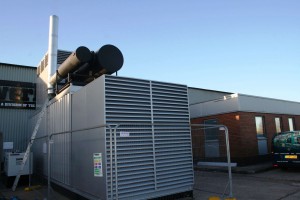 Having worked with the Hospital’s Facilities Management Company on previous occasions, The Generator Company were asked to tender for the additional back-up generator system power along with two other companies. Having worked with the FM was obviously of benefit, knowing our capabilities, however, as with every contract we knew we would need to assess the site restrictions and ramifications, together with the specific requirements of the client to demonstrate our competency and ability in providing them with a bespoke solution for this particular project.
Having worked with the Hospital’s Facilities Management Company on previous occasions, The Generator Company were asked to tender for the additional back-up generator system power along with two other companies. Having worked with the FM was obviously of benefit, knowing our capabilities, however, as with every contract we knew we would need to assess the site restrictions and ramifications, together with the specific requirements of the client to demonstrate our competency and ability in providing them with a bespoke solution for this particular project.
With the technical capability of The Generator Company’s team, together with our full complement of in-house resources we knew we would be able to offer something unique, cost effective and technically capable of being seamlessly integrated with the site’s existing live generator system to provide uninterrupted and guaranteed back-up power protection in the event of any power emergency.
After visiting site and clarification of the additional power requirement together with a solid understanding of the client’s current system we designed a bespoke generator system to comply with existing generators with a complex control system to be installed in very tight space on a roof.
Our proposed back-up generator system design comprised of a 1 x 1670kVA set with separate fuel tank, new acoustic enclosure and new master control panel [MCP]. This new system is based on ComAp Inteligen and Intelimains control modules. This will allow the control of any one of the individual 3 generator sets within the final system [2 existing] or all 3, plus any additional generator sets added in the future. The client will be able to interface with the MCP via the ComAp network using 2 off touch controlled 17” HMI screen running graphics depicting the switchboards, generators and status alarms. By using this technology the client will have the ability to re-set, adjust, re-programme, etc., how the generators operate as well as assessing generator performance, efficiency, fuel economy, diagnostics and more.
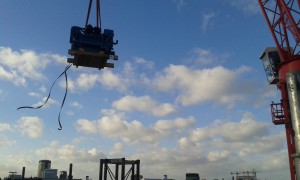 Following meetings and discussions with both client and FM during which we clarified, in depth, our system design and demonstrated how it would be meticulously installed, together with alleviating any concerns of disruption to Hospital services we were hugely pleased to be offered the project.
Following meetings and discussions with both client and FM during which we clarified, in depth, our system design and demonstrated how it would be meticulously installed, together with alleviating any concerns of disruption to Hospital services we were hugely pleased to be offered the project.
Our dedicated Project Manager put together all the necessary risk assessments, method statements and health and safety documentation for the back-up generator system upgrade as well as programming in all key dates as agreed with the client. Once all the paperwork was in place the next stage was the construction of the bespoke 1670kVA generator set by our team of engineers. Once complete the client spent a day at our Kent depot witnessing the numerous tests we carried out to the set conforming with ISO8528-6 standards. On satisfactory completion of the witness testing, installation of the back-up generator and control system was given the go ahead.
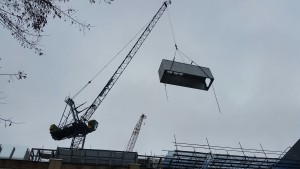 Before the installation could take place the roof space onsite was readied in preparation. Originally the client thought they would need to re-enforce the roof, at a cost of around £200,000, to enable a 20000kg generator to be manoeuvred across it for positioning into their preferred location. However, because our engineers were assembling a bespoke generator we were able to break it down and lift it up onto the roof piece by piece by utilising the client’s two small tower cranes and then lower the components into the intended position. Our engineers then re-build and installed the generator set into the restricted space on the roof into precisely where the client wanted it. This involved immense precision, delivering several lorry loads of equipment in the allotted time into limited space without any disruption to the Hospital, its staff and the public.
Before the installation could take place the roof space onsite was readied in preparation. Originally the client thought they would need to re-enforce the roof, at a cost of around £200,000, to enable a 20000kg generator to be manoeuvred across it for positioning into their preferred location. However, because our engineers were assembling a bespoke generator we were able to break it down and lift it up onto the roof piece by piece by utilising the client’s two small tower cranes and then lower the components into the intended position. Our engineers then re-build and installed the generator set into the restricted space on the roof into precisely where the client wanted it. This involved immense precision, delivering several lorry loads of equipment in the allotted time into limited space without any disruption to the Hospital, its staff and the public.
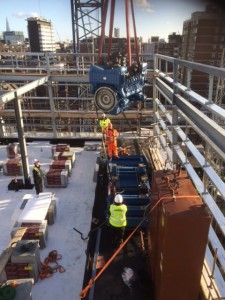 Once the generator was re-built the new acoustic enclosure was placed into position and the new fuel tank and pipework installed. The new MCP was then installed, but instead of a large free standing MCP we were able to engineer the build of the components into the Hospital’s switchgear. Again this provided a significant cost saving as well as minimising field wiring and reducing potential points of failure within the system, as well as making the system much easier for operation and day to day running.
Once the generator was re-built the new acoustic enclosure was placed into position and the new fuel tank and pipework installed. The new MCP was then installed, but instead of a large free standing MCP we were able to engineer the build of the components into the Hospital’s switchgear. Again this provided a significant cost saving as well as minimising field wiring and reducing potential points of failure within the system, as well as making the system much easier for operation and day to day running.
The new ComAp control system was supplied and set up by our Technical Engineer and Project Manager for the specific requirements of the client which was for the system to manage itself under all the possible conditions presented by the 2 available mains supplies and the combination of the LV switch gear. The client required that the system be fully automated and to give a supply to the critical part of the building using the available supplies.
Following the successful set up and integration of the new back-up generator system we spent a day training the client’s supervisors and other staff on how to use the system and individual equipment as well as leaving them with system operating manuals and generator technical manuals.
