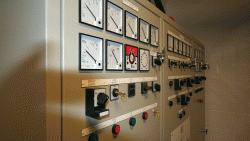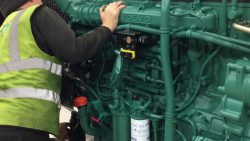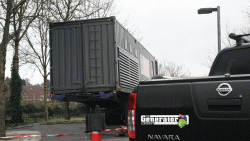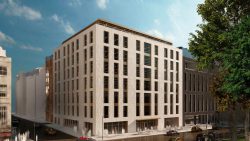Founded in 1801 and based in the City of London the customer is one of the world’s leading financial institutions. The project was to upgrade the four existing standby generators supporting their main Data Centre.
The replacement generators were being installed in the same area as the original machines, which involved an initial complex installation of temporary equipment to support the building whilst the work was being carried out. This included 5MVA of temporary generators, temporary 11kV step up transformers, temporary MV and LV Switchgear and over 4 km of LV and MV temporary power cabling.
The project required The Generator Company to design, manufacture, deliver, install and commission 4 off 2,300kVA standby generators with an output Voltage of 11,000 Volts AC.
The Generator Company demonstrated solutions to several project related challenges that were presented at the tender stage, this included; overcoming the issue of the limited space around the building, the method in which the generators would be craned onto the 7 storey roof together with how the temporary generators would be connected avoiding any power outages to the building.
Work undertaken as part of the project included;
- Design and manufacture of 4 off 2.3MVA generators with strict requirements in terms of limiting vibration
- Design and manufacture new acoustic attenuators for the generator room due to the replacement generators having a 25% increase in output compared to the original generators
- Provide 4 off 1250kVA temporary generators, LV & MV Switchgear, step up transformers, and MV and LV load cabling to support site load during the generator replacement work
- Install and commission temporary equipment including craneage to lift it onto a 4th floor roof
- Provide craneage to lift generators into plant room 7 storeys above ground level
- Design, supply and install a new Master Control Panel to control the clients existing suite of 11,000 Volt AC switchgear consisting of 11 VCB’s, a remote 11 kV Switchboard, and 6 off LV Switchboards utilising a fibre optic network for each circuit breaker to communicate with the Master Control Panel (MCP) PLC.
- Supply and install a new neutral earthing switchboard and resistors
The temporary generators were installed by our rental division, Powerhire, prior to the permanent upgrade installation to ensure the building had continuous standby power whilst works were carried out ensuring no downtime for the building.
Our Powerhire engineers installed the temporary generators, 415 Volt AC, 20ft containerized rental generator onto the 4th floor roof on one side of the building along with 2 off 3.15 MVA 415 Volt AC to 11,000 Volt AC Step Up Transformers, a 6,000 Amp temporary switchboard housed within a 20ft ISO Container, temporary 11,000 Volt AC Switchgear and Load Terminal Boxes for jointing temporary load cables onto the existing cable network, and the provision of over 4 km of temporary 240mm2 HO& single core load cables installed on triple stacked cable tray.
The 4 new 2.3MVA MTU powered 11,000 Volt AC standby generators had to be precisely designed to take account of the limited space within the existing generator room sized for smaller generators, another important design element was to give consideration to limit any vibration from the running generators upon the steel frame of the building.
The generators were fitted with local generator control panels that were connected to slave controllers fitted on the Master Control Panel (MCP) located at -3 basement level in a room adjacent to the buildings main 11 kV switchboard.
2 x 2,000 litre fuel tanks were installed within the generator room at roof level and clad in Durasteel to comply with fire regulations. The existing pipework from the original 30,000 litre bulk fuel tank in the basement was tested and reused to connect the new fuel day tanks after a set of fuel transfer pumps were fitted.
Careful consideration also had to be given to the method in which the new engine exhaust systems were supported within the generator room. Calculations had to be carried out to assess the load bearing ability of generator room ceiling that had to be removed to facilitate installation of the new generators.
The new MCP was designed to control the existing 13 breaker 11,000 Volt Main Switchboard, 1 x new 5 breaker 11,000 Volt Switchboard, and 6 x LV Switchboards used for load shedding. The client’s requirement was that an outstation would be installed in each of the switch rooms and be connected to the MCP with a fibre optic ring.
As part of the installation work a section of the existing acoustic steel roof of the generator room was removed to facilitate the removal of the original 4 generators and the installation of the 4 new generators. The specification required all of the original equipment to be removed from the room and replaced with new fuel tanks, load and control cabling, air inlet and outlet attenuators, engine exhaust systems, fire alarm cabling, small power and lighting and fuel pipework. The only original items that remained were the generator output cables.
One of the challenges of the project was to source a crane that was suitable to lift the 35,000 kg generators onto the roof when the roads surrounding the building were not large enough to accommodate such a crane. At tender stage our installation team designed a solution whereby a relatively small crane could be positioned in the courtyard of the building above the three story basement car park and utilise heavy duty props carefully positioned on each of the car park levels to support the additional weight of the crane and equipment being lifted on the courtyard floor. This solution negated the requirement to have any road closures allowing greater flexibility in terms of the timing of each lift.
New acoustic inlet and outlet attenuators were fitted into the generator room to accommodate the 25% increase in output of the new generators. Each new generator was lowered to ground level and then skated into position within the refurbished generator room by our own skilled team of installation technicians. Once all of the new equipment had been craned and positioned in the room the section of roof was replaced and sealed to prevent water ingress.
Off Site Testing & Commissioning
A requirement of the project was that the complete temporary installation be tested off site prior to delivery with testing being carried out and witnessed by the client at our Powerhire Rental Depot in Dover, Kent. The new generators were also witness tested off site in pairs with extensive testing being carried out to prove that the vibration was within the parameters set out for the project. Anti-vibration mounts were installed between the underside of the generator base frame and the floor to achieve this additional anti-vibration.
Full simulation tests were also carried out on the new Master Control Panel (MCP) with all of the outstations and Neutral Earthing Switchboard connected using out own test rig at our factory located in Rochester, Kent.
Following installation of the new equipment, extensive testing was carried out on site to prove each aspect of the installation prior to the temporary generators being disconnected. This included installing temporary transformers and loadbanks from our own rental fleet to enable the generators to be run at their full operating load of 9.2 MVA. The new generator installation exceeded the end customers’ expectations and was accepted after the first set of tests.
On satisfactory completion of testing and commissioning on all new equipment the temporary generator package was removed. Generator IST and client training were provided prior to completion of the project.
The project was satisfactorily completed on time, with minimal interruptions to the live site and within the budget allocated.





